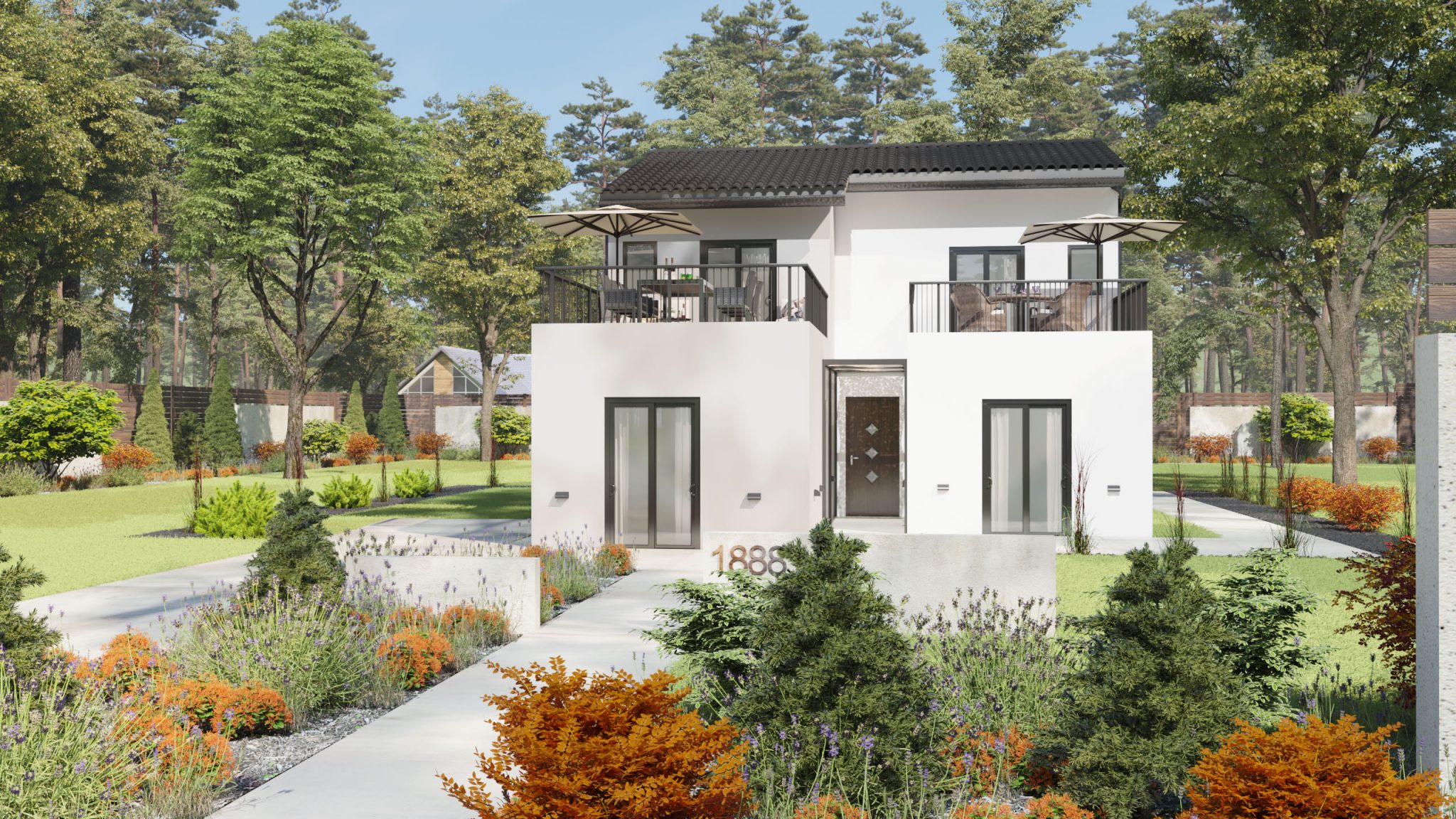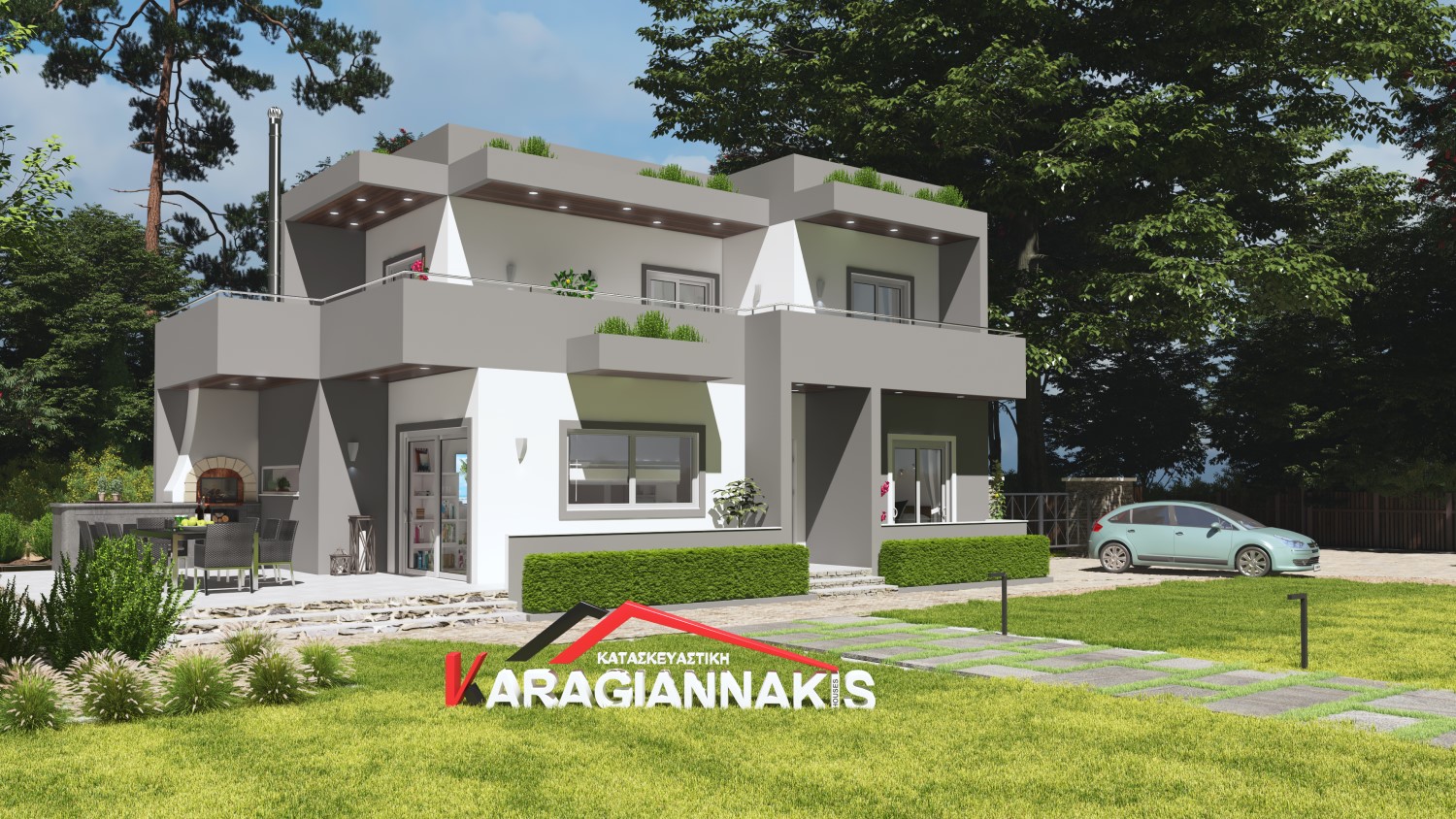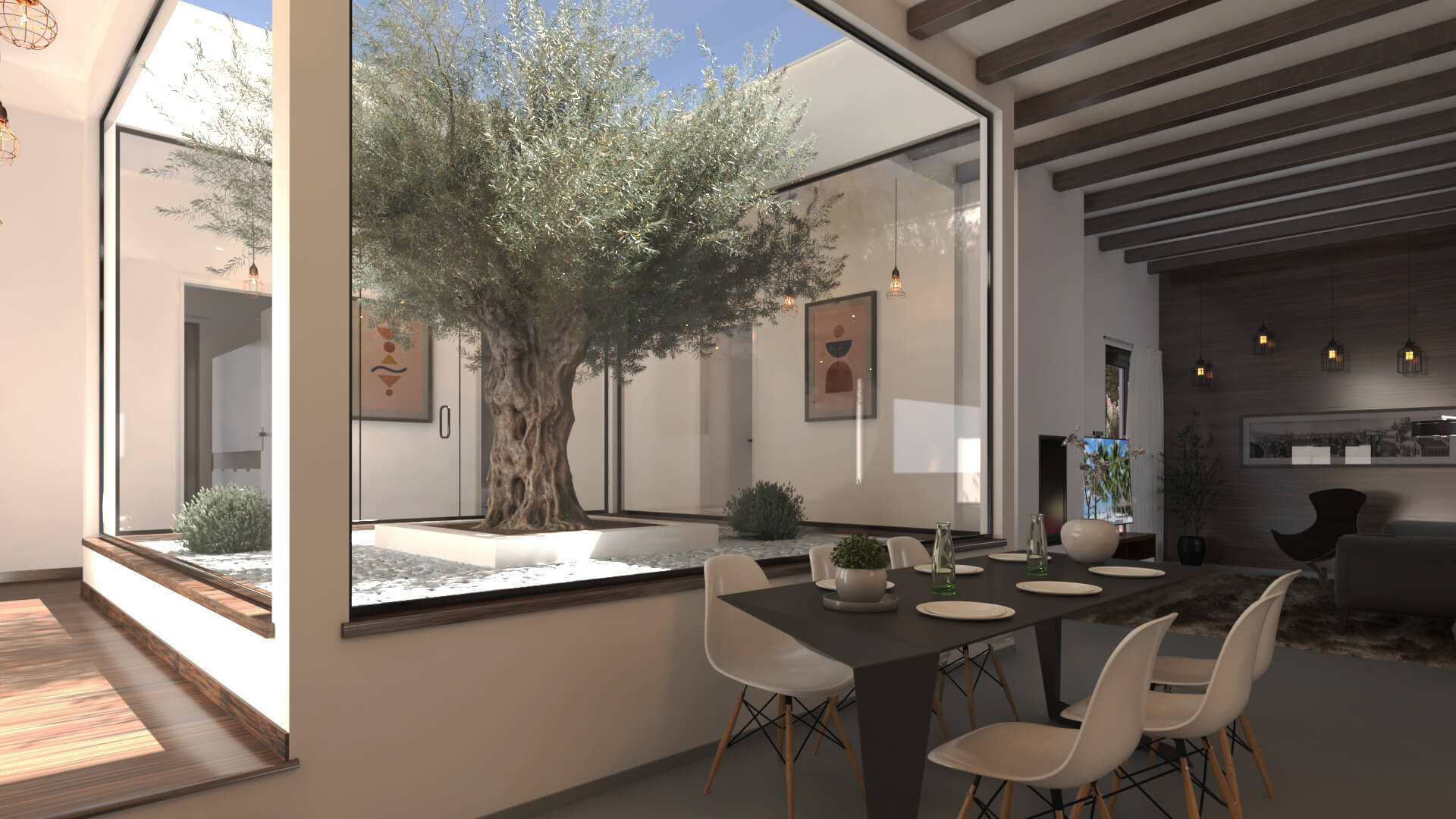What is Green Building
Green building represents a modern approach to construction, aiming to reduce the impact of buildings on the environment and improve energy efficiency. The aim is to create spaces that not only provide comfort and functionality, but also respect the environment.
It focuses on the use of sustainable materials, energy efficiency and reducing the carbon footprint. Energy efficiency is achieved through the use of renewable energy sources, such as solar panels, while technologies such as heated roofs and proper insulation contribute to keeping the house warm.
In addition, green building encourages the use of bio climatic designs that allow for natural temperature regulation and the use of natural lighting. Construction materials that are sustainable and environmentally friendly are central to green building. Materials such as wood from sustainable forest sources, recyclable metals and insulation that minimizes energy losses help to reduce the ecological footprint.
Green building is divided into 4 different categories of housing. Each category represents a different level of eco-design.
Bioclimatic Design
Bioclimatics is a branch of architecture that takes into account the requirements of ecology and sustainability and aims to protect the environment and natural resources. The aim of bio-climatic design is to achieve maximum comfort for the occupants of buildings by using the natural conditions and resources of the environment (utilization of the sun, natural ventilation, thermal insulation).
Passive Home
A type of building that is designed and constructed in a way that maximizes energy efficiency and reduces energy losses, using mainly natural processes and materials, without the need for active mechanisms such as air conditioning or heating systems. In essence, the passive house provides thermal comfort all year round, maintaining a constant temperature in all areas and eliminating the problem of dampness. It achieves this with extremely low to non-existent energy consumption.
Zero Energy Home
A Zero Energy Home is a building designed and constructed in such a way that its energy consumption for heating, cooling, lighting and other electrical needs is very low or close to zero. Zero Energy Homes aim to be highly energy efficient and utilize renewable energy sources to meet their remaining energy needs.
Eco Home
An Eco Home includes all the elements of the 3 previous levels and is essentially made of 100% plant materials. A home to qualify as Eco should have minimal to zero energy consumption and produce almost no impact on the environment, both in terms of emissions and waste.

Prefabricated Housing & Green Building
Prefabricated housing, as a result of this approach, can play a key role in protecting the environment and improving the quality of life. From reducing energy consumption to improving resilience to climate change, green prefabricated housing helps to create a sustainable and healthy environment for future generations.
Organic architecture is combined with the use of technology to create homes that are compatible with the environment. Prefab homes often incorporate green spaces, which help reduce temperatures and improve air quality.

Sustainability for Future Generations
In summary, green building and prefabricated housing represent an important step towards creating sustainable, energy efficient and environmentally friendly communities. Green building’s contribution to advancing these principles can shape a more sustainable future for generations to come.
